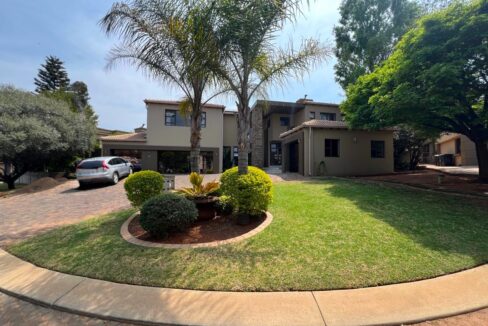Double volume entrance leading to a Study with doors opening onto side garden. Guest bathroom and door to garages.
Open plan living area with one wall with stacking doors opening up to the pool and garden. Through to dining room which is open to modern black and white tiled kitchen with breakfast bar. Separate scullery has room for 3 machines and built in cupboards. In the dining room French shutters along one wall of windows which open out to the covered Braai area and boma and seating area.
First floor
Bedroom 1 has laminate floors and a dressing area leading to the ensuite bathroom featuring corner bath, shower and twin vanity. This room has French shutters which open out to an upstairs Sunroom with a tiled floor surrounded by glass.
Bedroom 2 has laminate floors and built in cupboards and features a large window
Bedroom 3 has laminate floors and built in cupboards and features a large window with French shutters.
The shared family bathroom has a shower and vanity unit and there is a separate toilet.
The garden has a grassed area to one side whilst the other features a walkway with hedges and pot plants.
Outside there is a spacious staff room and separate bathroom.
Set on a luxury and sought-after lifestyle estate with championship golf course close to the N4 highway and offering a wildlife area, clubhouse, walking trails, several lakes, tennis and squash courts, swimming pool, numerous children’s play areas and so much more!


